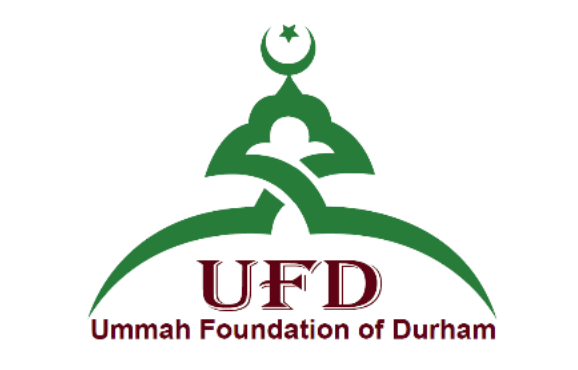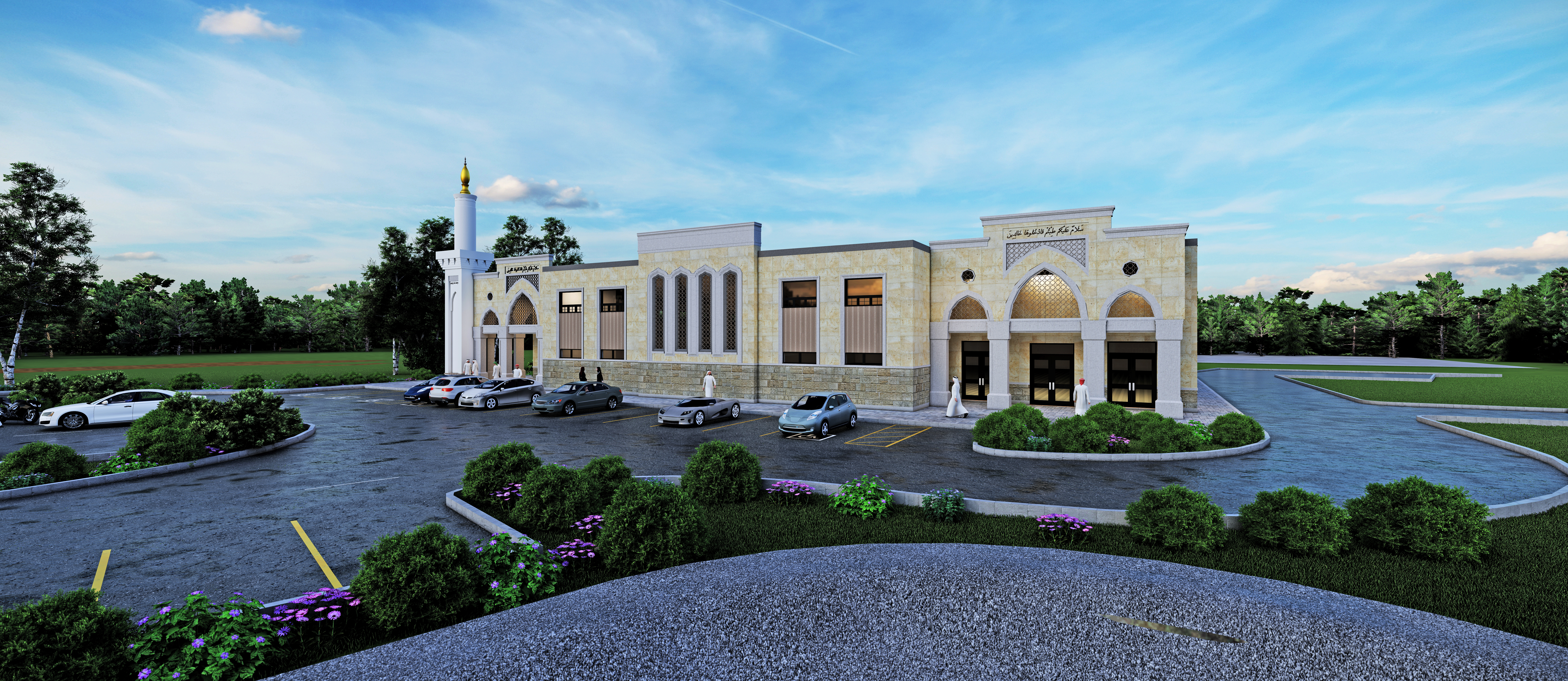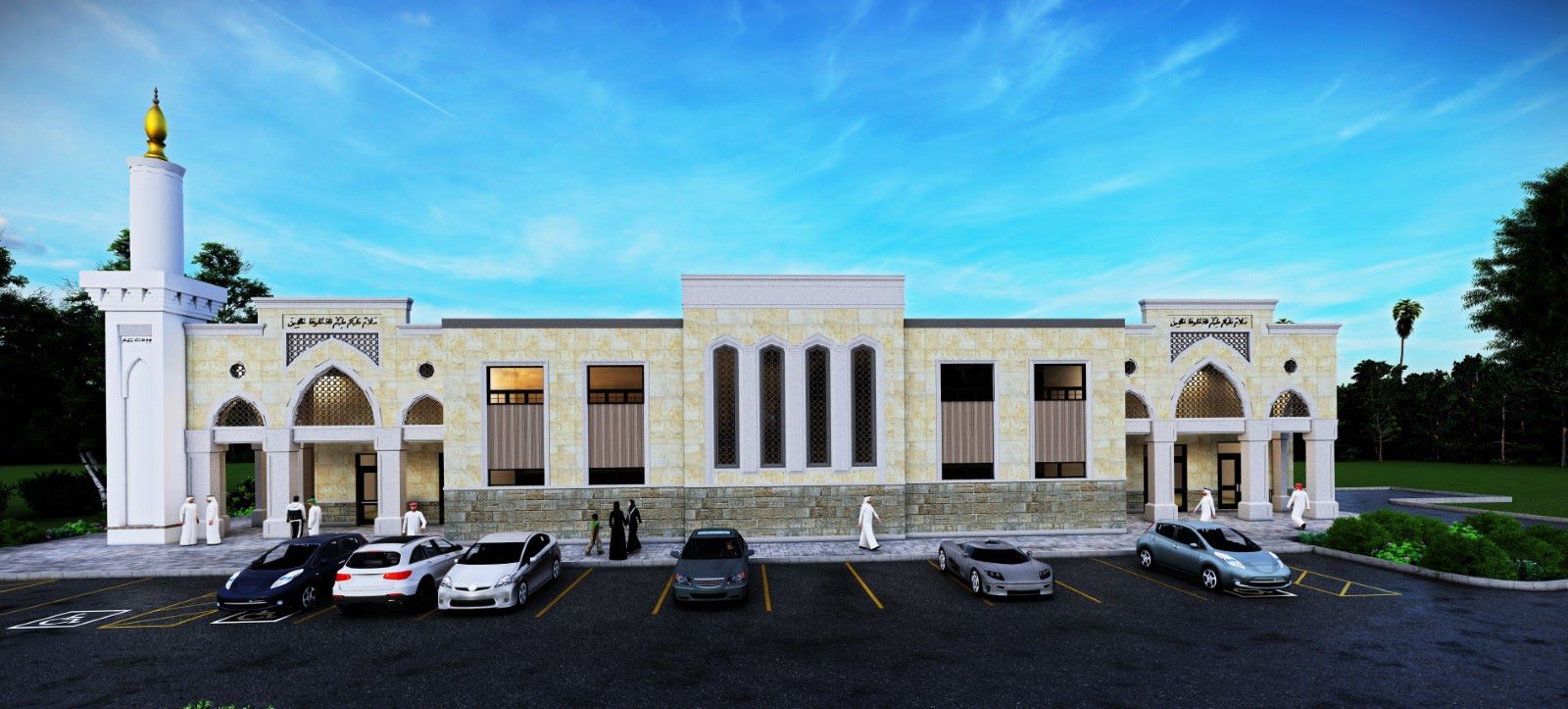Ummah Foundation of Durham
Buy One Musalas Each
We will have enough to get the shovels in the ground in the Summer of 2026
Inshallah
728 Left
Ummah Foundation of Durham
Proposed Islamic Centre
1423 Thornton Road North, Oshawa
The land is approximately six acres. The proposed complex will consist of a building of approximately 35,000 sq. ft.
1) The following facilities will be provided in the mosque building
a) Men's Prayer Area - 500 people
b) Women's Prayer Area - 350 people
c) Classrooms for children for Qur’anic lessons
d) Kitchen and Cafeteria
e) Funeral Facility
f) Washrooms
g) Ablutions Areas
h) Library
i) Parking for 147 spaces
Exterior Architecture
The exterior architecture of the building has been designed keeping in mind the traditions of the faith as well as the context of the setting, resulting in a modern and progressive facade. Modern and durable materials such as precast options with the highest quality are proposed throughout the building.
Green Building Features
In our aim of constructing the first Green Mosque in North America, the following are some of the features that will be incorporated in the facility;
1. Rainwater Cistern (storage tanks) for Plant irrigation system.
2. Permeable paving system that allows water percolation
3. LED Lighting System for indoor and outdoor needs
4. Timer and sensors for lighting fixtures
5. Water saving taps
6. Provisions for future pedestrian access
7. Storm water pond
8. Dedicated parking for carpool stalls
9. Chargers for electric cars
PROJECT TIMELINE
1st Submission of Site Plan Drawings
March 8, 2016
2nd Submission of Site Plan Drawings
March 5, 2018
3rd Submission of Site Plan Drawings
August 20, 2020
4th Submission of Site Plan Drawings
Dec 16, 2021
5th Submission of Site Plan Drawings
Dec 24, 2022
8th Revision of the Site Plan submission
to City of Oshawa on Dec, 2025
*After each submission, the city returns it with comments and required changes that need to be implemented before they can approve the Site Plan
| UFD New Masjid Project |
| Company |
| D.G. Biddle & Associates Limited |
| -$61,179.31 |
| NIA Architects Inc |
| -$48,100.00 |
| Orbit Engineering Ltd. |
| -$22,826.00 |
| City of Oshawa |
| -$17,919.33 |
| M + S Landscape Architects Inc. |
| -$9,885.00 |
| TranPlan Associates Inc |
| -$8,927.00 |
| Soil Engineers Ltd |
| -$8,181.20 |
| Vladmir Dosen Surveying Inc |
| -$5,220.60 |
| Harden Environmental Services LTD |
| -$5,017.20 |
| Archaeological Assessments Ltd |
| -$4,802.50 |
| Region Reproductions |
| -$3,940.14 |
| Niblett Environmental Associates Inc |
| -$3,275.25 |
| e-Lumen International Inc |
| -$2,825.00 |
| Earl Sanders |
| -$2,750.00 |
| Kelly's Tree Care Ltd |
| -$2,090.50 |
| Thomson Watson Consulting Arborists Inc |
| -$226.00 |
| Total |
| -$207,165.03 |
HERE ON THE PROPERTY
Normal Masjid/Property Maintenance
WITH THE ARCHITECT
Permit Drawings For the Building well under way
Mechanical Drawings
Electrical Drawings
Plumbing Drawings
Site Services
WITH THE CITY
Waiting for the official written response for the Site Plan Submission
HERE AT THE MASJID
Create a renewed awareness about the Masjid Project
Begin Raising funds for the next steps
WITH THE ARCHITECT
Finalize the Building Permit Process (3-4 Months)
Complete and finalize all Permit Drawings
WITH THE CITY
Find out the Building Permit Fees
Work to Waive the Development Charges
Find out the Process For Beginning Construction
Stage 2: Building Permit Application
Status: Commenced, target May 2026
|
Estimated Engineering and Consultants Cost |
|
|
|
1. |
Permit drawings, specifications, tender documents |
$160,000 |
|
2. |
Mechanical engineering drawings |
$35,000 |
|
3. |
Electrical engineering drawings |
$25,000 |
|
4. |
Structural engineering drawings |
$45,000 |
|
|
|
|
|
City Fees and Development Charges |
|
|
|
1. |
Building permit fee |
$87,000 |
|
2. |
Development charges |
$555,000 |
|
|
|
|
Stage 3: Construction Phase
Status: Commenced, Soon.
|
Construction Cost |
|
|
|
1. |
35,000 sq.ft. floor area |
$10,500,000 |
|
2. |
Water, sanitary, storm, gas & hydro connections estimates |
$250,000 |
|
|
|
|


Please click to fill-up on the Evening_Maktab_Form and email to [email protected]


PRAYER TIMES
| Salah | Begins | Adhan | Jamat |
| Fajr | 5:51AM | 6:20AM | 6:30AM |
| Sunrise | 7:29AM | ||
| Zawal | 12:20PM - 12:30PM | ||
| Dhur | 12:30PM | 1:25PM | 1:35PM |
| Asr | 3:07PM | 3:50PM | 4:00PM |
| Maghrib | 5:30PM | 5:33PM | 5:36PM |
| Isha | 6:52PM | 6:55PM | 7:05PM |
| Jumah | 12:30PM | 1:30PM | 2:00PM |



